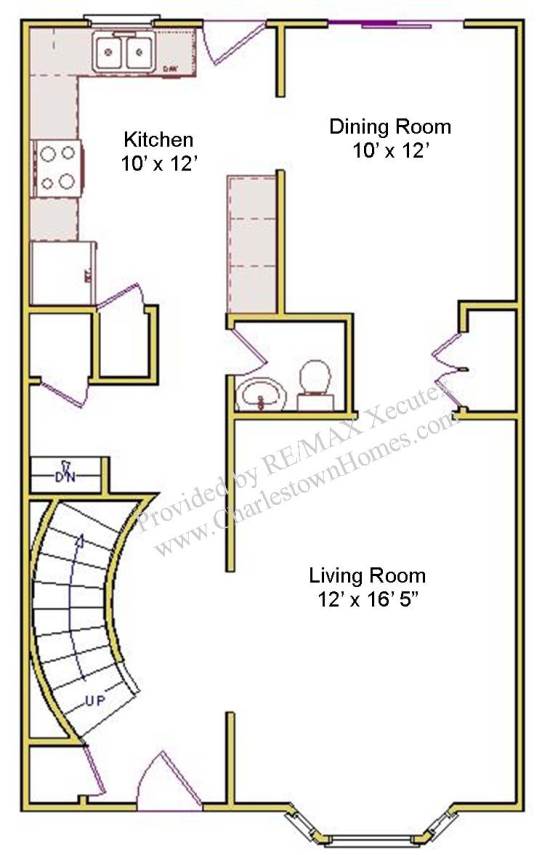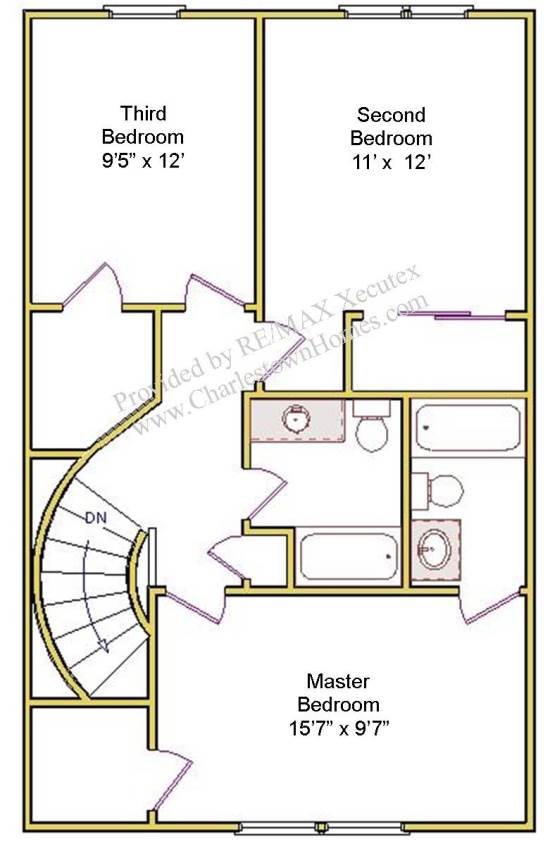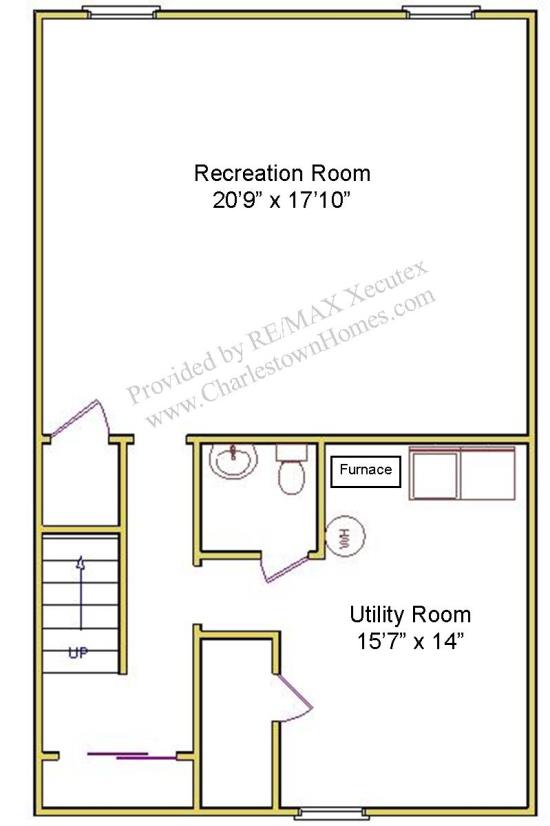
Floor Plans
Features of all homes in Charlestown:
The Charlestown community has homes that are built in a unique fashion that has been very popular since the community began in the late 1960s. The exterior of the homes are built with all brick giving the community a classic colonial feel. Each home features a curved stairway that is unique to this size of home and price range in Northern Virginia. When originally built, only end unit homes had fireplaces standard (either in the recreation room or the living room), however, some homeowners have added fireplaces to interior units. The homes were built with hardwood floors standard on the upper level in the bedrooms and on the stairways. Most of the homes have two rear doors. If the home has an in-ground basement, one door exits from the kitchen and one from the dining room, and if the home has a walk-out basement the two doors exit from the recreation room. The homes in Charlestown have two parking spaces assigned to them - most of these parking spaces are located behind the house leaving the streets for open parking.
Below you will find the most common floorplans in the Charlestown community. Each of these floorplans is available in a two level or three level model. For those that are two level, the floorplan will vary slightly on the main level as the utilities are moved to the main level. As with any community of this age, many homeowners have remodeled and made additions that will not be reflected in these renditions.
Madison
Main Level

Upper Level

Lower Level
